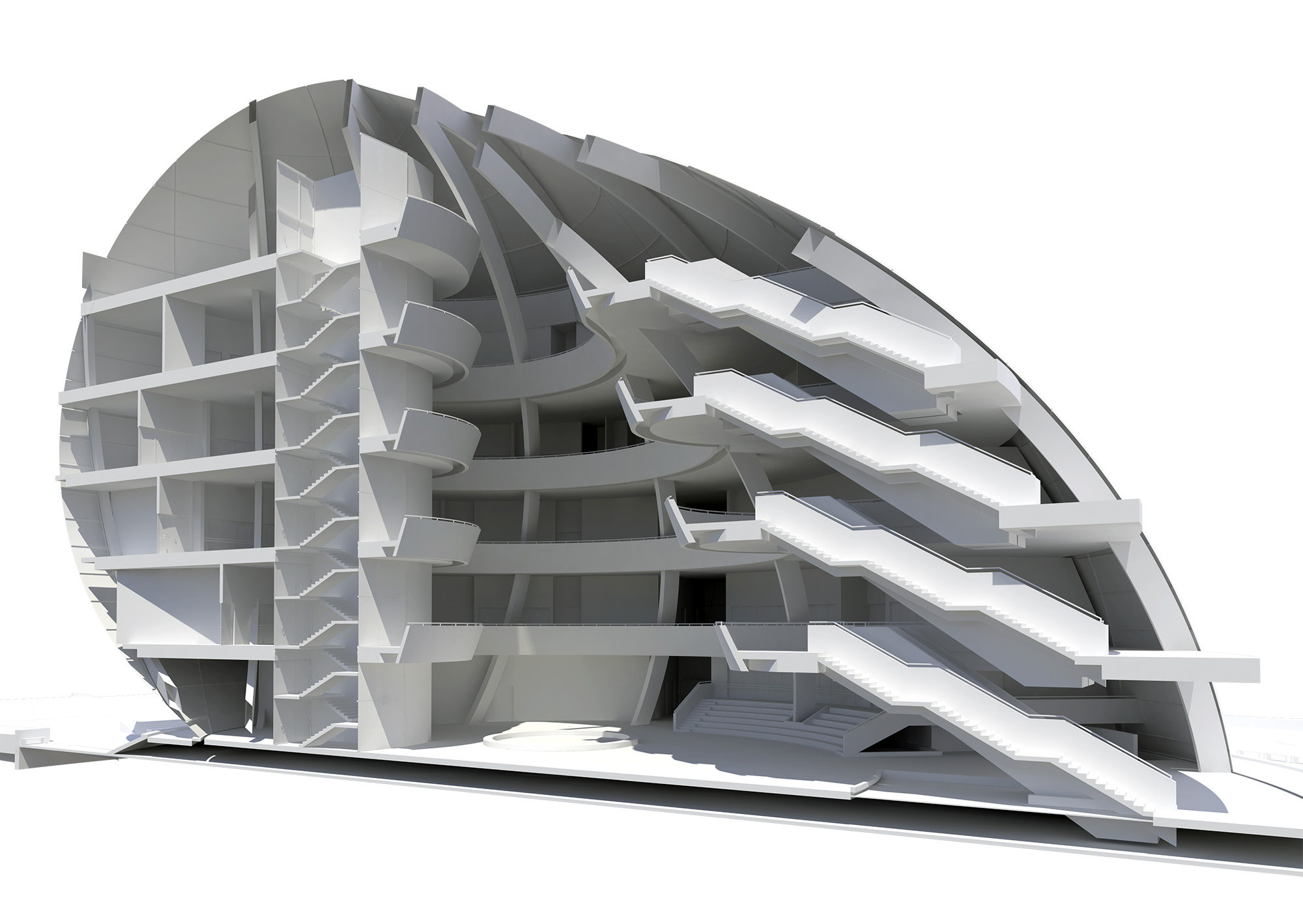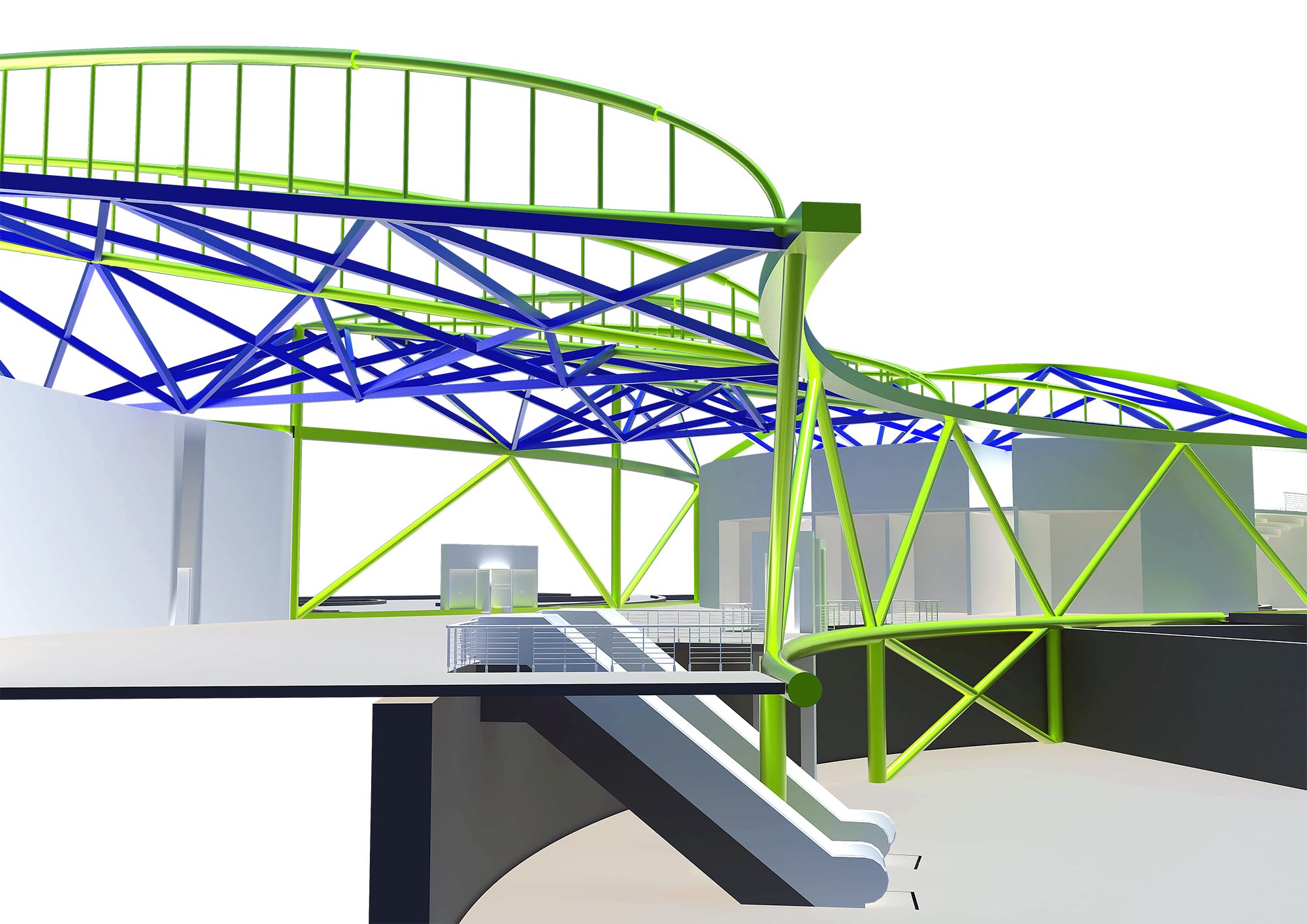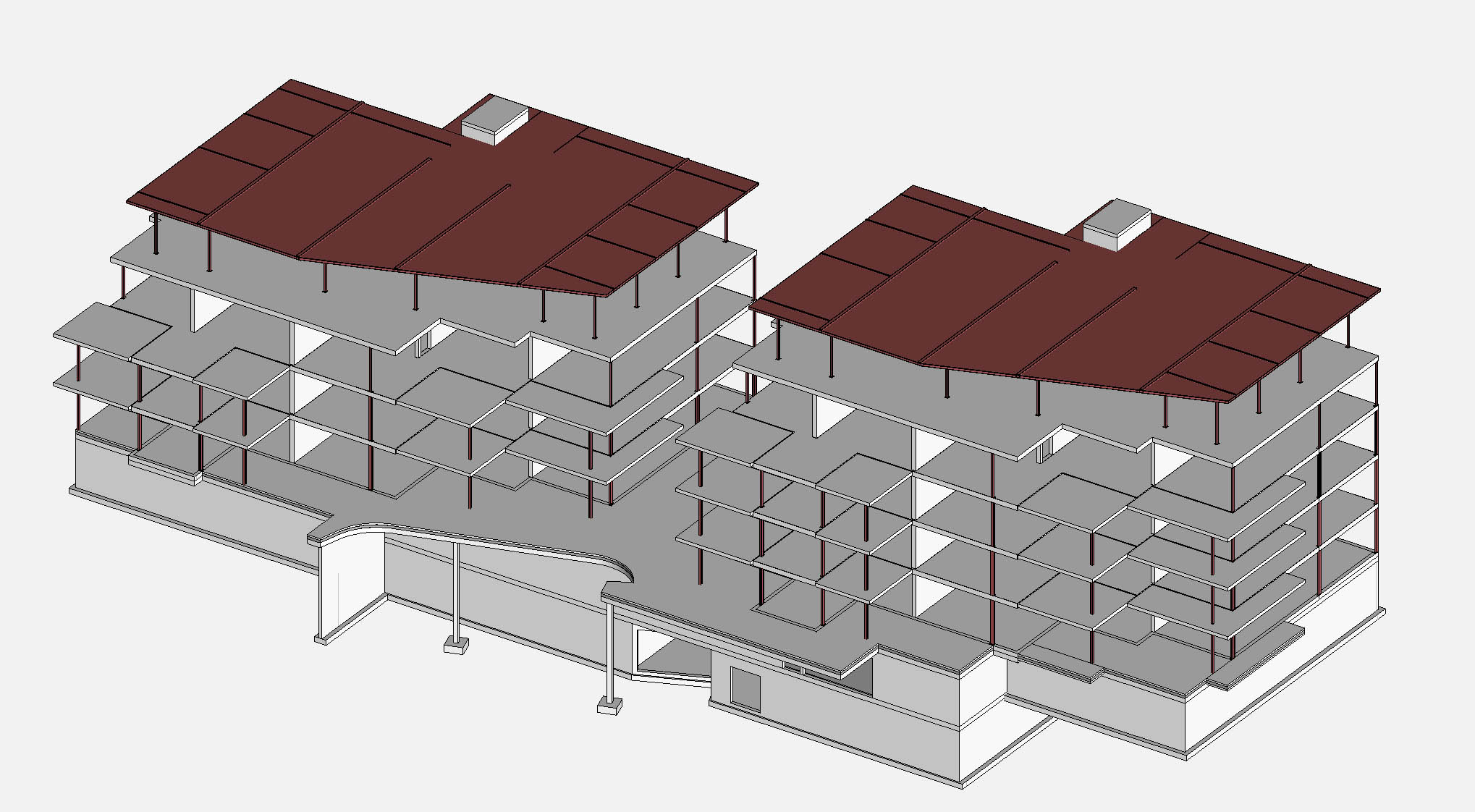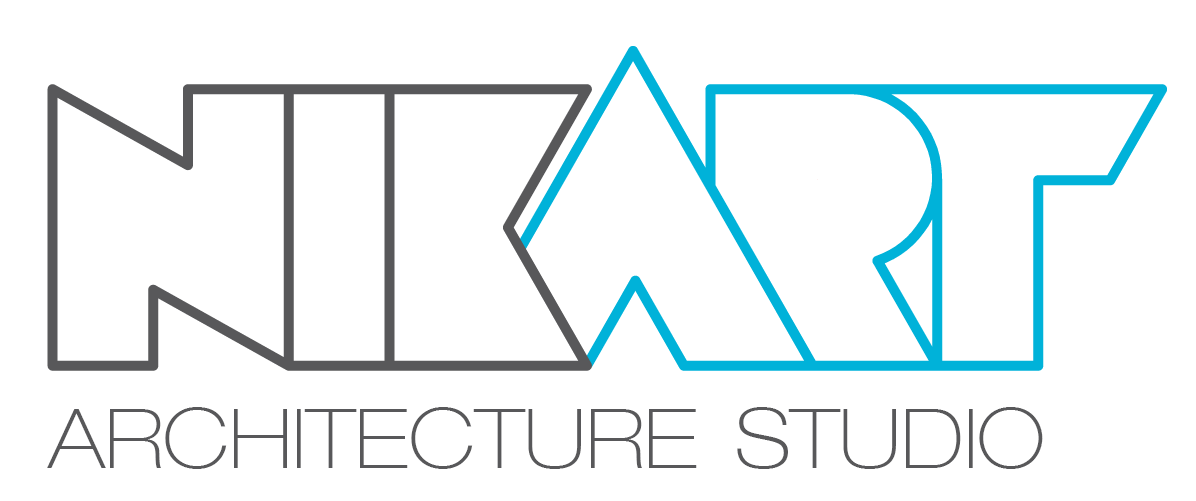BIM - Building Information Modeling
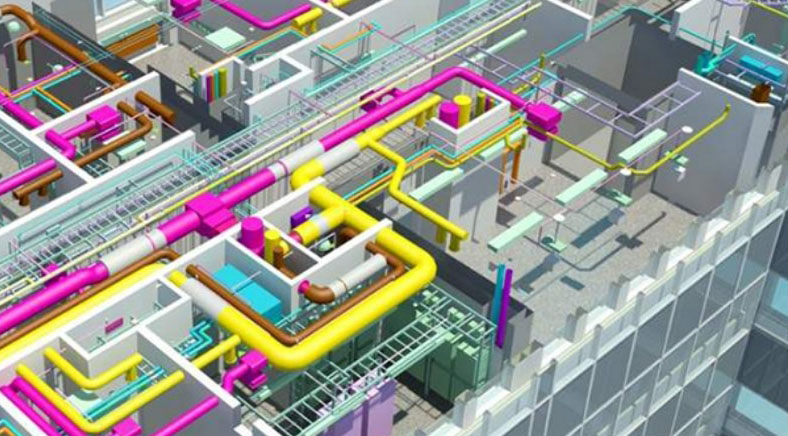
BIM creates and manages documentation for a project throughout its life. i.e. from the architectural design, through engineering, building process and then the maintenance of the building.
The model is in 3D and it is like a database with information that each participant in the process uses for different purposes. Designers use BIM for complex analyzes of building performance, construction, and building systems, ultimately creating construction documentation. Builders use BIM to more effectively manage the resources needed for the project (materials, staff and equipment). This, together with the possibility of more accurate valuation, leads to an advantage over competitors even during the construction tender. Investors make quick financial analyzes of their investment, saving costs from the absence of conflicts, accelerated construction and efficient maintenance of the building.
From this information it becomes clear something important. Although most software is for designers, BIM is not just for designers. The benefits of using BIM are the same, and even greater, for builders and investors.
With BIM we create a model of the building, using structural and architectural elements in their actual size, as well as actual equipment and furniture provided to us by their manufacturers. We already design with objects, not lines. Creating a 3D model with equipment in its actual size we get accurate quantitative accounts and easily detect conflicts between the individual elements of the building. An example of a common conflict is that the openings for installations are too large, too small or even leaked. All three cases lead to additional construction costs.
BIM was created with the idea to provide us with the following advantages:
- Allows designers to reduce drawing time and concentrate on design;
- Gives the Builder information exactly how much of what materials he needs, when to order them and which subcontractors when to be on site, thus saving time and optimizing cash flow and resource consumption;
- Lack of problems in the projects and more efficient work of the Builder leads to reduced construction time and minimization of the Builder's claims. This in turn leads to a reduction of costs, respectively a higher return on investment to the Contracting Authorities.
- Increased coordination and a sharp decrease in errors in all stages of poor coordination;
- Accurate quantitative accounts and specifications
Digital Building Modeling (BIM) is a design approach that combines traditional computer-aided design (CAD) with 3D modeling. The BIM software integrates visual information with data on specifications, materials, functionality and support to provide all project participants with a unified view of the project and all its components.
In essence, BIM relies on 3D CAD models, but adds metadata to files in a standardized way. The additional information provided by the metadata can help with planning and budgeting, as well as the project workflow. If the model is synchronized with the actual construction site, BIM visualizations provide an accurate picture of the project's progress, ensuring that all changes are compatible with the original design.
Why we use BIM in all our projects - regardless of their size
We use it as a useful tool in the conceptual design phase.
Using BIM, we can quickly test sketches and analyze design elements, including building shape, sustainability, customer requirements, legality, budget, analysis and simulations.
It helps us keep track of the information we can extract as project documentation.
From the very beginning, we organize all our models as "smart" components with all the data needed to extract information from a typical construction project. In parallel, we make a complete set of design documents in an integrated database, with a link to the components in the model. In this way, we get real-time self-coordination of information, such as area measurements, window specifications, and subtraction of quantities for materials and equipment, which can be extracted as an Excel Spreadsheet table.
How can BIM contractors and investors benefit?
Save a lot of time and money. Get superior quality and better coordinated on-site work.
BIM uses 3D models to capture, study, and maintain consistent and coordinated data for planning, design, construction, and operation, resulting in fewer problems during construction than insufficient documentation or coordination.
Get reliable and accurate estimates of the costs associated with the line schedule.
By using in formation model of a building instead of 2D drawings, bills, specifications and sizing can be generated directly from the basic model, therefore the information is always in accordance with the project. And when a design change is made, the change is automatically reflected in all related construction documentation and schedules, as well as in all invoices and specifications. This digital information, stored in the building's information model, can be used to obtain accurate and reliable cost estimates and can help owners provide important feedback earlier in the project when decisions will have the greatest impact.
Real-time connection between the graphics and the BIM model.
By tagging the specific components and elements in the BIM model, it is possible to group and link to the project schedule, as well as by dragging the project timeline, it is possible to "highlight" the components according to the process. This can be very useful for planning and coordinating the design of all designers.
